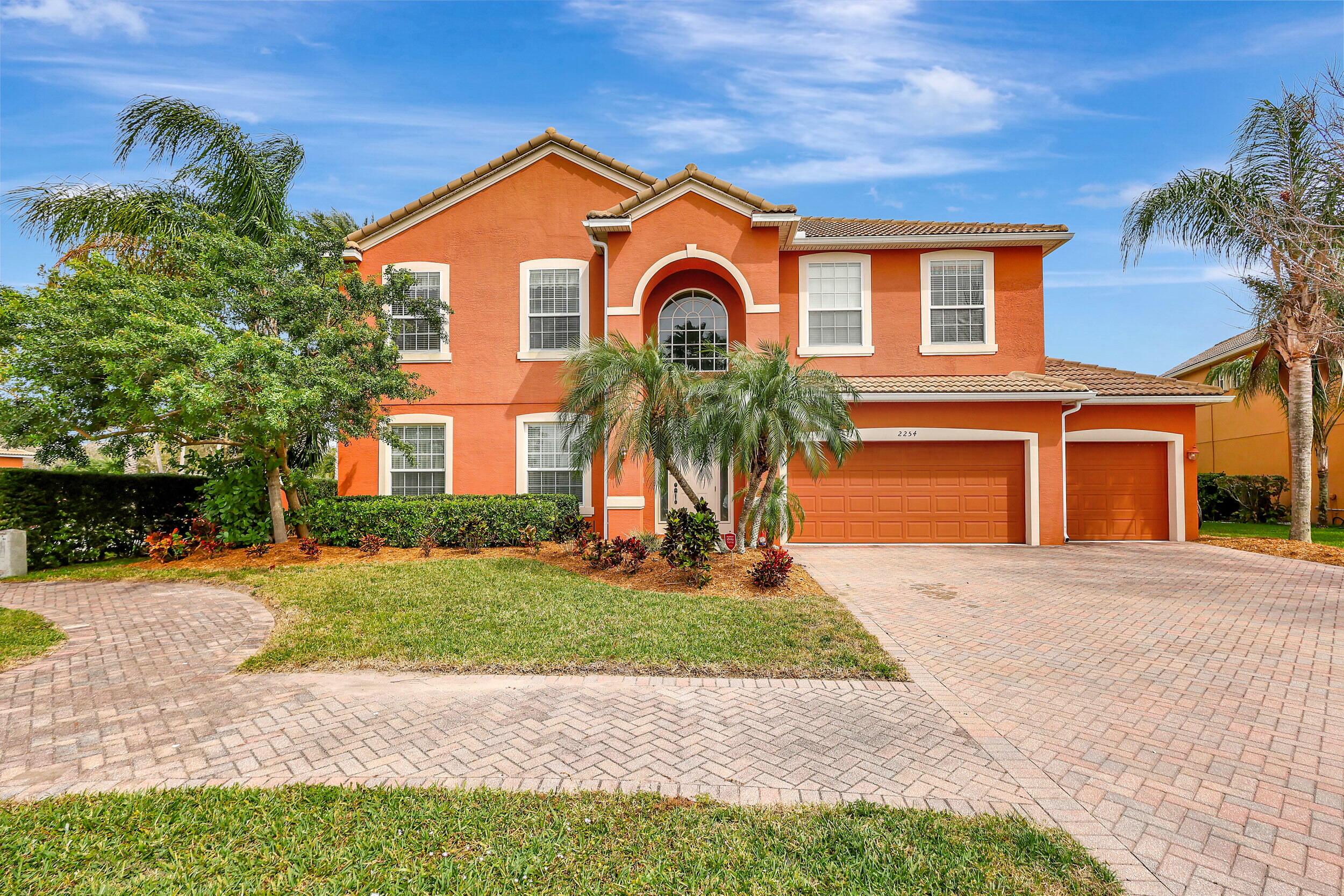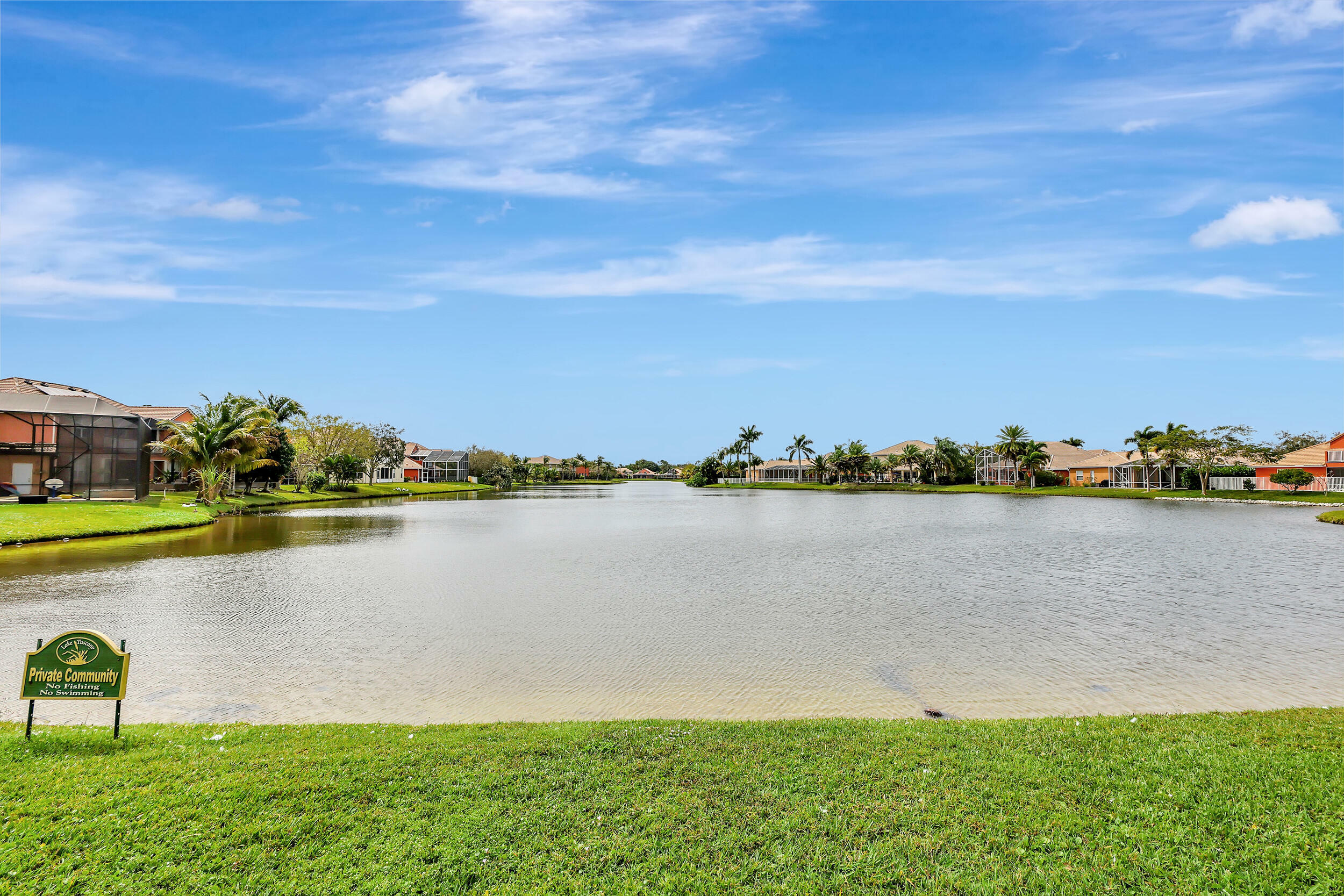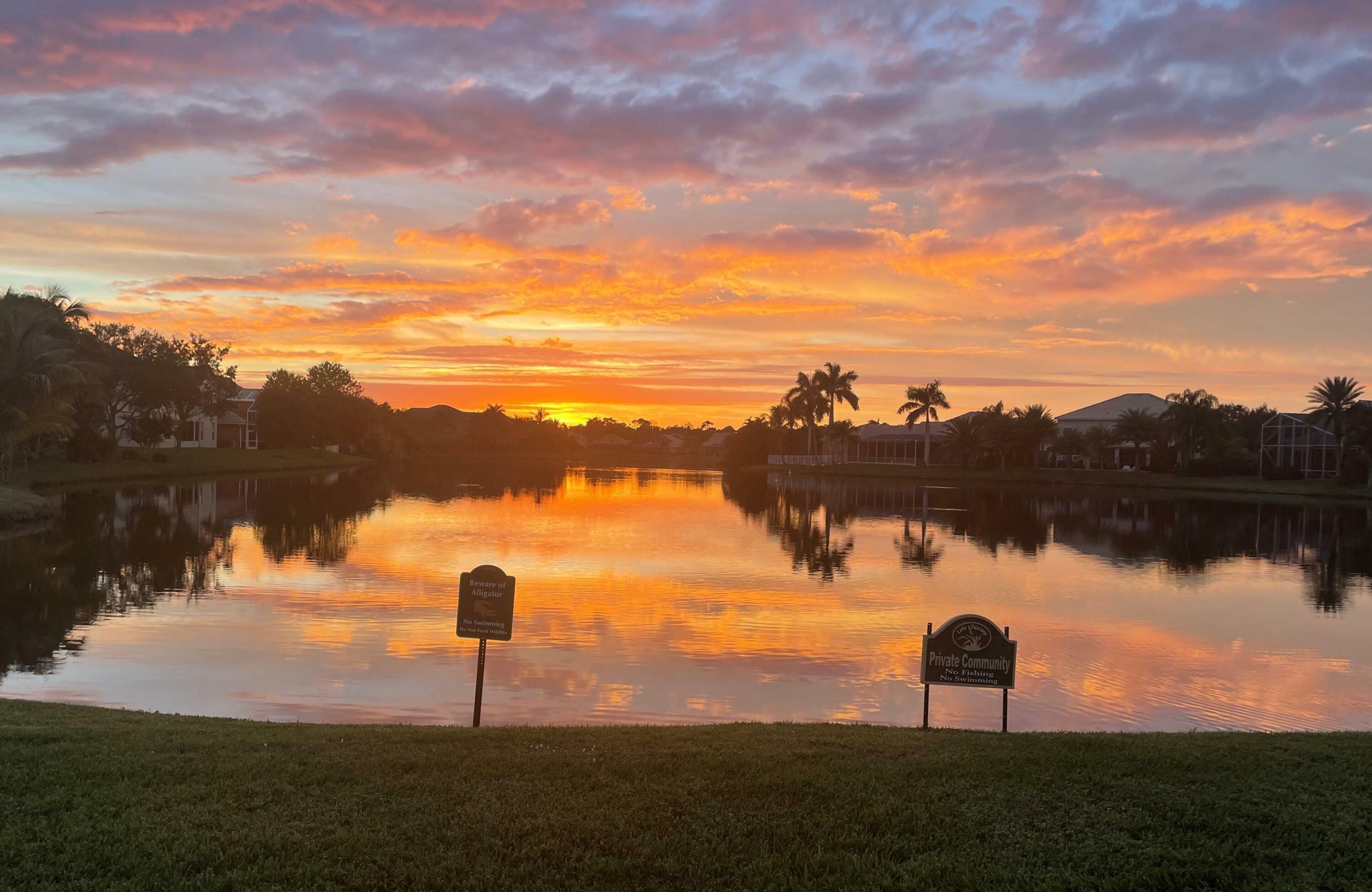


Listing Courtesy of: BeachesMLS/FlexMLS / Coldwell Banker Realty / Theresa "Terry" Carulli
2254 SW Panther Trace Stuart, FL 34997
Active (76 Days)
$725,000
MLS #:
RX-10964060
RX-10964060
Taxes
$5,802(2023)
$5,802(2023)
Lot Size
0.27 acres
0.27 acres
Type
Single-Family Home
Single-Family Home
Year Built
2007
2007
County
Martin County
Martin County
Community
Lake Tuscany
Lake Tuscany
Listed By
Theresa "Terry" Carulli, Coldwell Banker Realty
Source
BeachesMLS/FlexMLS
Last checked May 14 2024 at 11:45 PM GMT+0000
BeachesMLS/FlexMLS
Last checked May 14 2024 at 11:45 PM GMT+0000
Bathroom Details
- Full Bathrooms: 4
Interior Features
- Laundry-Inside
- Pantry
- Family
- Split Bedroom
- Volume Ceiling
- Windows: Blinds
- Ctdrl/Vault Ceilings
- Foyer
- Windows: Verticals
- Windows: Drapes
- Entry Lvl Lvng Area
- Attic
- Pull Down Stairs
- Loft
- Media
- Den/Office
- Walk-In Closet
- Gate - Unmanned
- Windows: Impact Glass
- Laundry Tub
Subdivision
- Lake Tuscany
Lot Information
- Paved Road
- Sidewalks
- West of US-1
- Treed Lot
- 1/4 Acre
Heating and Cooling
- Central
- Electric
- Ceiling Fan
Pool Information
- No
Homeowners Association Information
- Dues: $140
Flooring
- Carpet
- Ceramic Tile
Exterior Features
- Block
- Frame
- Stucco
Utility Information
- Utilities: Cable, Public Water, Underground, Electric, Public Sewer
School Information
- Elementary School: Crystal Lake Elementary School
- Middle School: Dr. David L. Anderson Middle School
- High School: South Fork High School
Garage
- Driveway
- Vehicle Restrictions
- Garage - Attached
Parking
- Driveway
- Vehicle Restrictions
- Garage - Attached
Stories
- 2.00
Living Area
- 3,580 sqft
Additional Listing Info
- Buyer Brokerage Commission: 2.5%
Location
Listing Price History
Date
Event
Price
% Change
$ (+/-)
May 03, 2024
Price Changed
$725,000
-8%
-64,500
Disclaimer: Copyright 2024 Beaches MLS. All rights reserved. This information is deemed reliable, but not guaranteed. The information being provided is for consumers’ personal, non-commercial use and may not be used for any purpose other than to identify prospective properties consumers may be interested in purchasing. Data last updated 5/14/24 16:45





Description